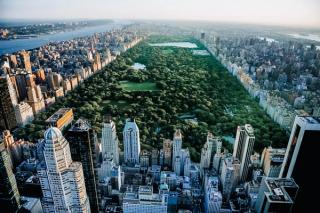
Unearthing ESG Value: Scalable solutions for mining projects from exploration to closure
by Michelle Gluck, Jim McKinley
View post

Masterplanning is step one in development. Sometimes it’s done through secondary plans, or subdivision plans. Whatever it is labelled, it is intended to be holistic and all encompassing. In this era where pedestrian usage is emphasized and encouraged, the best plans can be destroyed if Mother Nature is not taken into account.
Pedestrian comfort is based on many things, but one key component is wind. If you cannot comfortably stand in a park, sit at a café, or walk down an animated streetscape due to wind, then people will not use the spaces and the best intentions of the design team will be lost.
While pedestrian comfort can be achieved through building design (perhaps with significant compromises), the masterplan is the most effective time to consider how wind will influence pedestrians and outdoor amenity spaces.
Well, every site plan I’ve ever reviewed includes information about the prevailing winds. But how should you use this information? What to do depends on your local climate. In some areas of the world (say, north of the 30° parallel), the desire is to decrease exposure to strong winter winds; in other parts of the world (between 30° north and 30° south), you want to increase exposure to all wind in order to provide relief. Once you determine where you are, and how important pedestrian comfort is to the success of the master plan, then you can start making decisions.
Let’s consider overall layout of massing first. It can be approached three ways for those areas where winter winds are a concern:
If you do this, you’ll need to worry about the channeling of strong winds between the buildings, which means you won’t want amenity spaces in the vicinity. But it gives your overall site some protection.
The aim here is to gradually direct the wind up and over the site.
This creates a uniform mass, where no building can redirect wind down to grade. Amenity spaces between the buildings should be fairly calm, depending on road alignment.
Existing connections must be taken into account, but within the site, consider not aligning streets with the prevailing winds. I know, easier said than done, but still. If you have to align streets with prevailing winds, curve the streets. Try not to keep things linear. If the master plan emphasizes pedestrian and not vehicular usage, then stagger the buildings. This will break up wind flows.
Well, we can rely on landscaping, but that takes years to achieve similar sheltering effects as provided by nearby buildings. So use the buildings to your advantage. A large, broad building immediately upwind can shelter a park. Or locate the park centrally, so the overall massing of the various buildings provides shelter. If green spaces are on the edges, consider how the surrounding existing buildings will interact with the wind. For instance, do not put a plaza at the base of the tallest tower, especially when the broad side of the tower faces directly into the prevailing wind.
Remember, most plans do not survive implementation. As the overall site is parcelled out and each owner does what they want with their buildings, it is most effective to have considered wind and its influence on pedestrians early. Planning in advance can reduce potential wind issues on each of the buildings at the site.

by Michelle Gluck, Jim McKinley

